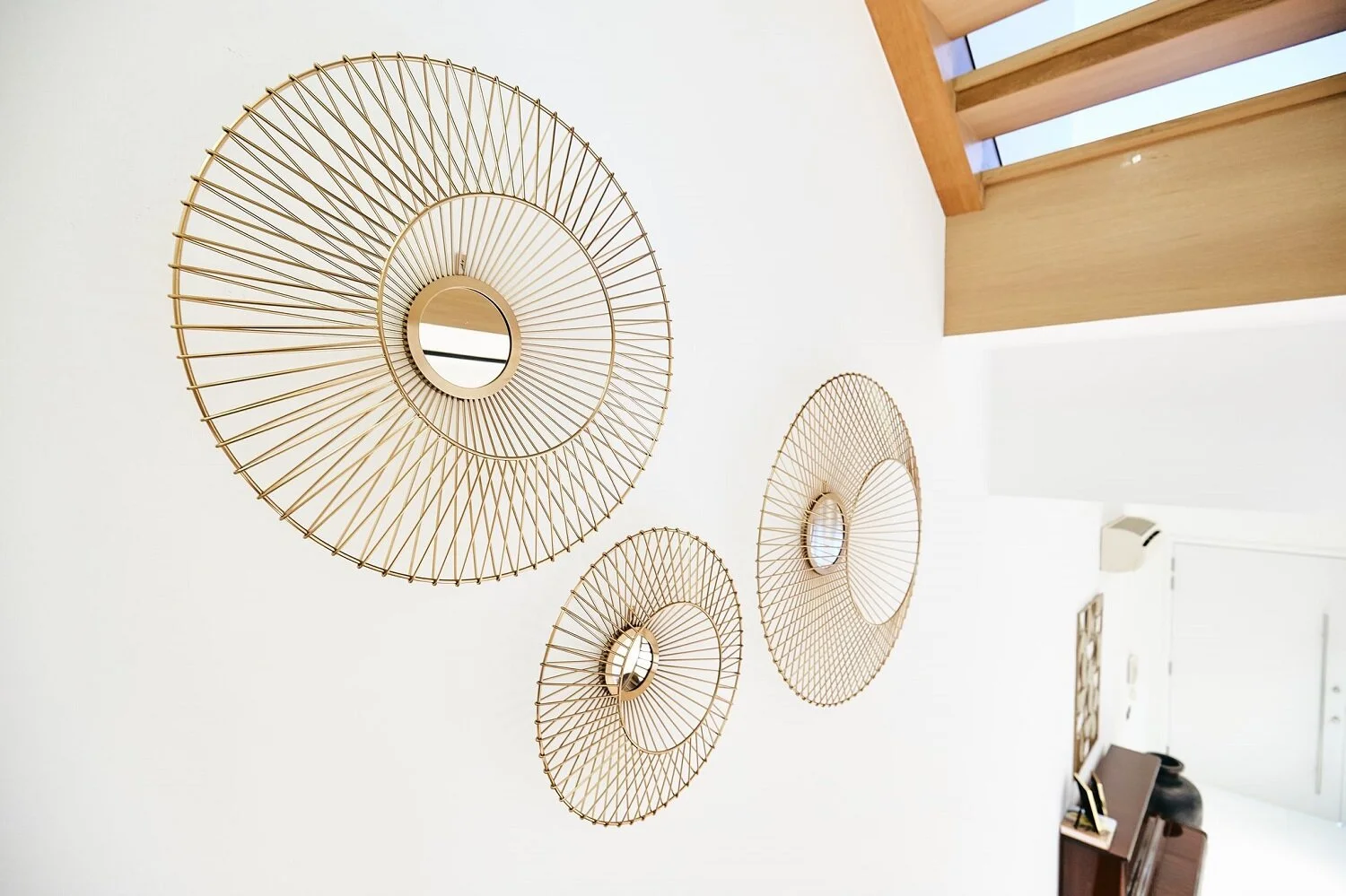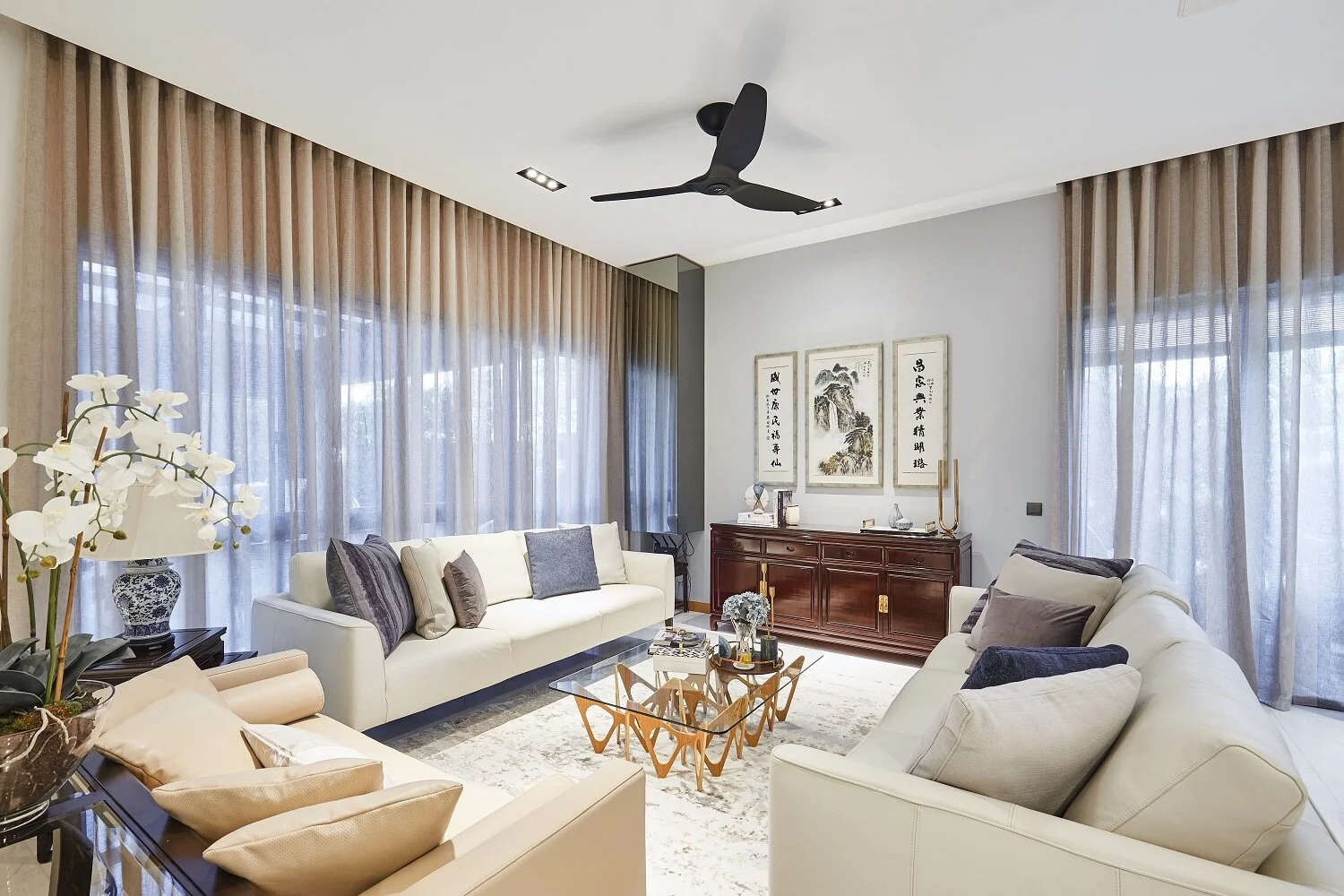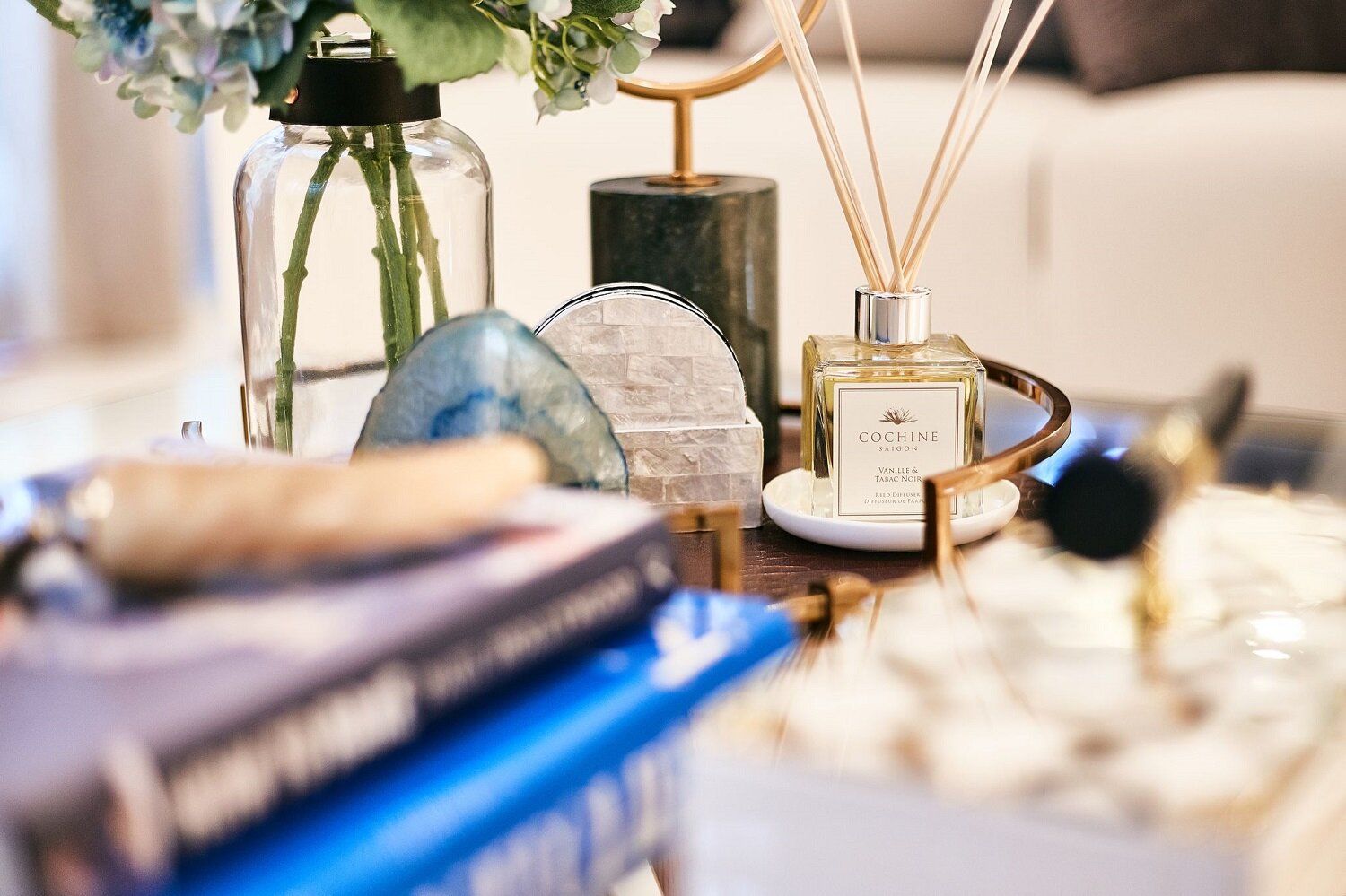
Barker Road
Interior Styling; Landed home; 2019
Many of our clients come to know of our work through their friends. This client had found us through more unusual circumstances — we had staged the home that they ended up buying. After purchasing the property, the clients approached us to complete their home.
In this part of the home makeover, we restyled the basement, living and dining areas, kitchen, and bathrooms using the client’s existing pieces. We continue to work closely with this client and have styled other parts of their home since.
Please scroll to the bottom for project notes.
Notes from our stylists
The clients already had some great furniture pieces, so we optimised for space by moving around key pieces of furniture. The careful placement of furniture helped segment the open living space into a dining area and a communal seating area without closing off either space.
Most of the existing furniture were in shades of grey and white, and made of visually heavier textures like dark wood and leather. We focused on lightening the space with décor items in glass and metallic finishes. Rounder shapes were also used to balance the angular furniture.
Kitchen
We selected the materials and laminate for the kitchen countertop, cabinetry, and backsplash. The addition of pendant lighting helped warm up the use of glossier finishes.
Family Room
In the basement, we shifted furniture around to highlight the expansive entertainment area. We brought in rounder pieces to offset the angular lines of the long sofas, and used an oversized area rug to add visual depth to the space.













