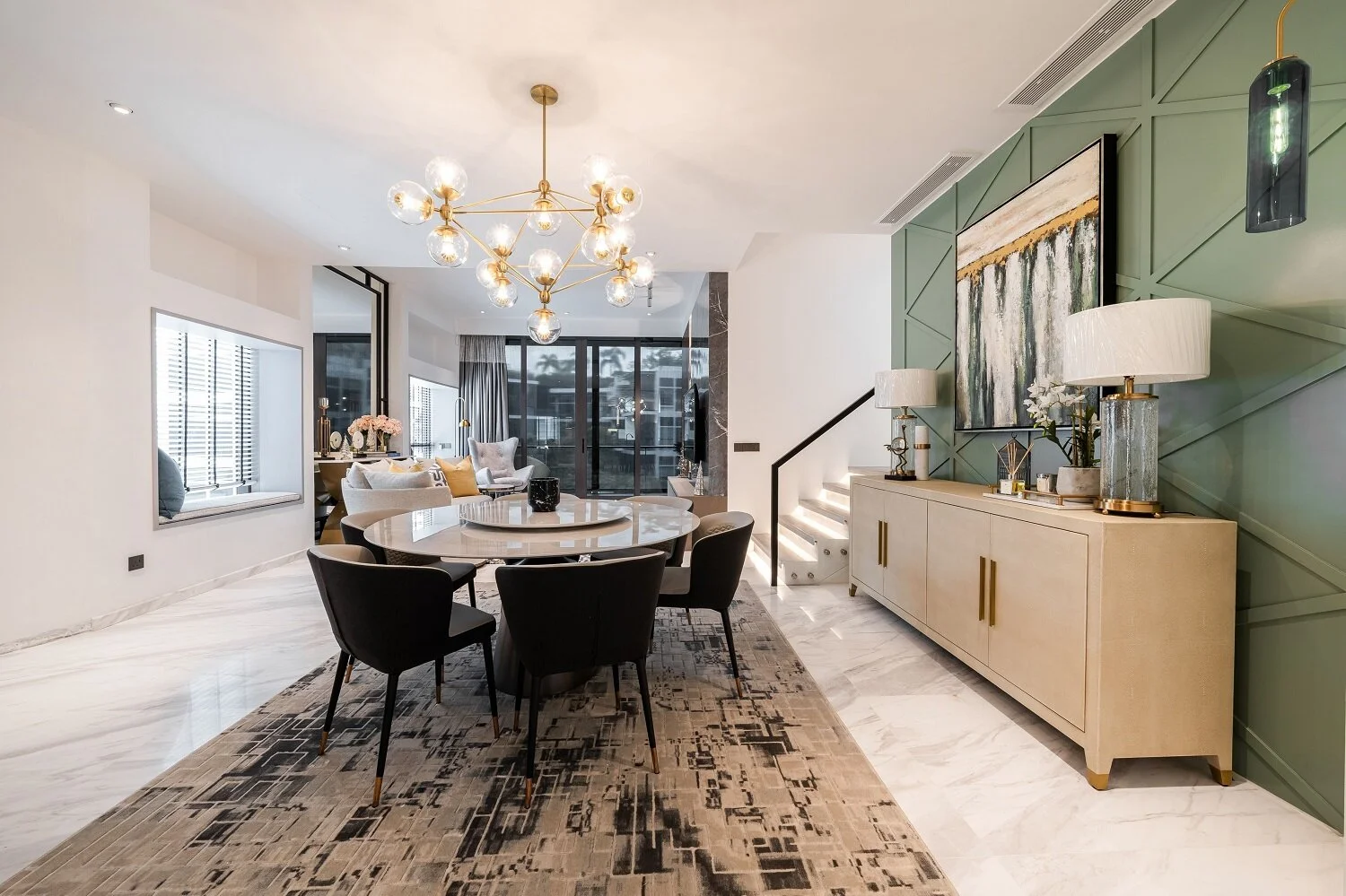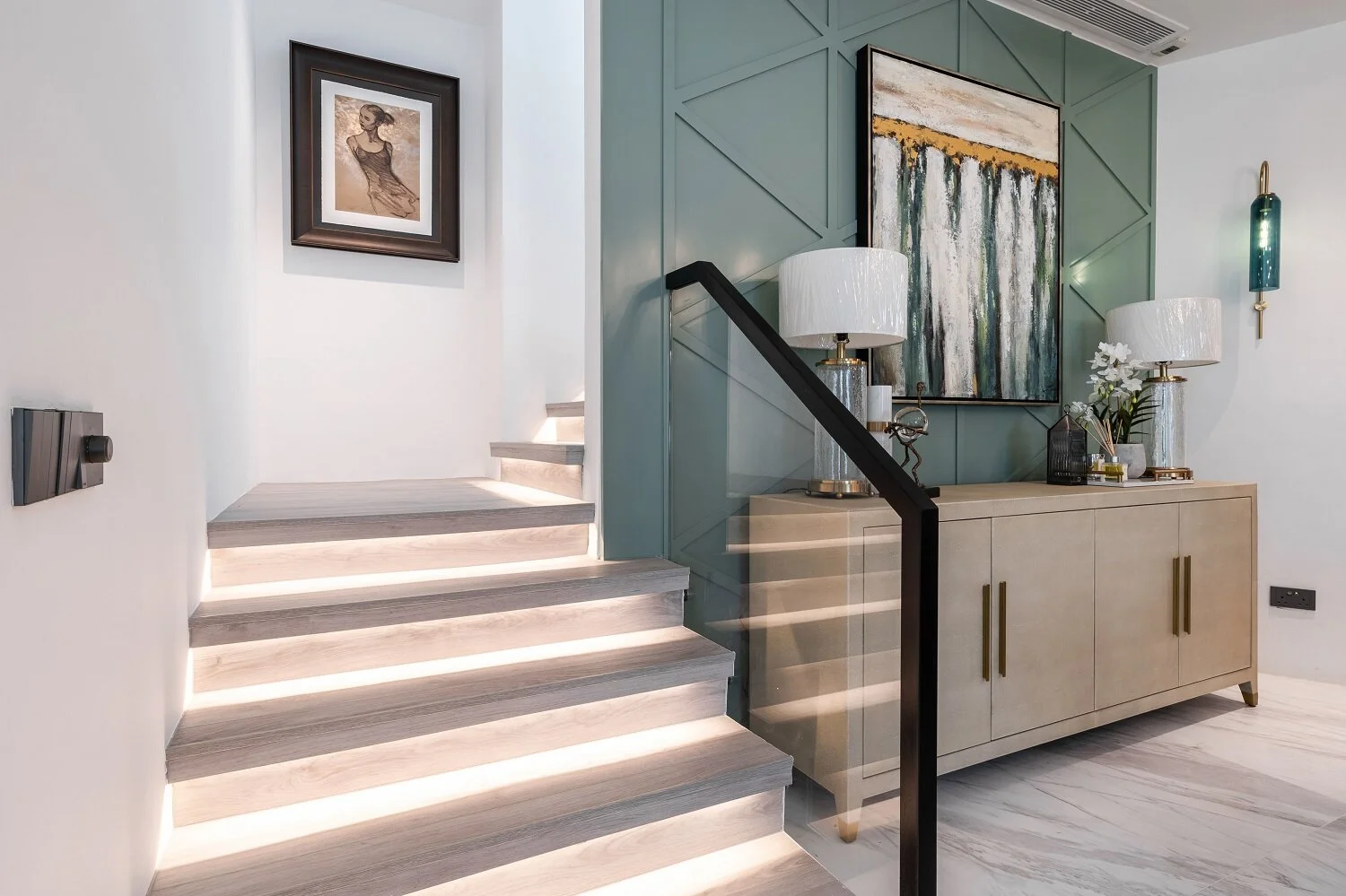
Belle Vue
Design, Reno & Build; Interior Styling; Penthouse condo; 2020
We were engaged to redesign this resale penthouse apartment, which the clients wanted to transform into a modern, elegant home spacious enough for their family of six.
We undertook extensive renovation throughout the home — we redid the flooring, gutted the kitchen and bathrooms, reconfigured the master bedroom, redeveloped the rooftop garden, and designed new built-ins for various rooms.
Please scroll to the bottom for project notes.
Living room
First impressions matter. We designed a full-length mirrored feature wall with black frame detailing to draw attention to the height of the apartment.
The use of black and glass is echoed throughout the home, particularly through room partitions.
We also designed a TV feature wall with built-in cabinetry to align flushed with the main door, thus creating a seamless, extended media wall.
Dining room
The clients had asked us to incorporate wainscotting as they had grown fond of the feature, which was used extensively in their previous home.
To keep to the modern theme of this home, we instead designed a subtly graphic panelled wall as a nod to traditional wainscotting.
Kitchen
Since the client cooks big family meals daily, they needed a large, functional kitchen.
To better integrate the kitchen with the other communal areas while keeping it functional for heavier cooking, we replaced the wall between the living and dining area with folding doors.
We redesigned the layout of the kitchen, working with the client to select the mixed material finishes in the space.
Bedrooms and ensuites
We redid the floors and walls of all the bedrooms and bathrooms on the upper levels. We also designed the built-in wardrobes for each bedroom.
More extensive renovation was required in the master bedroom. To make space for a walk-in wardrobe, we did away with an old tub, redesigning the bathroom layout to instead accommodate a spacious standing shower. The modern black lines seen on the first floor are again seen here in the walk-in wardrobe, where we used full-height glass panels for a bold and sophisticated boutique feel.
Rooftop
The rooftop garden was redesigned entirely for the husband to use for entertaining guests.
We replaced the rooftop of the existing structure and built a functional kitchenette with a sink, counter space, and a wine refrigerator.
For a botanical look in this otherwise urban landscape, we also installed artificial turf.























